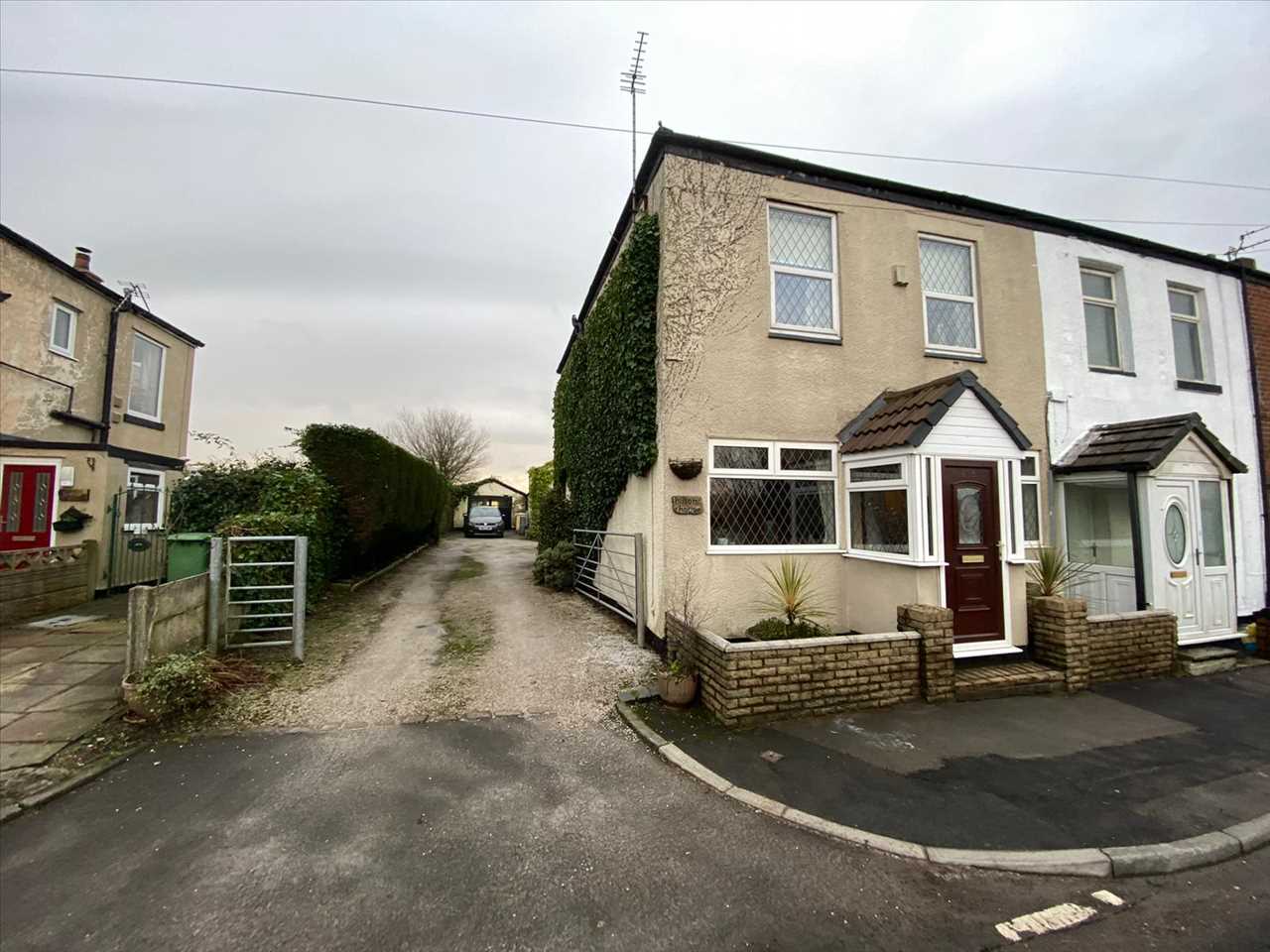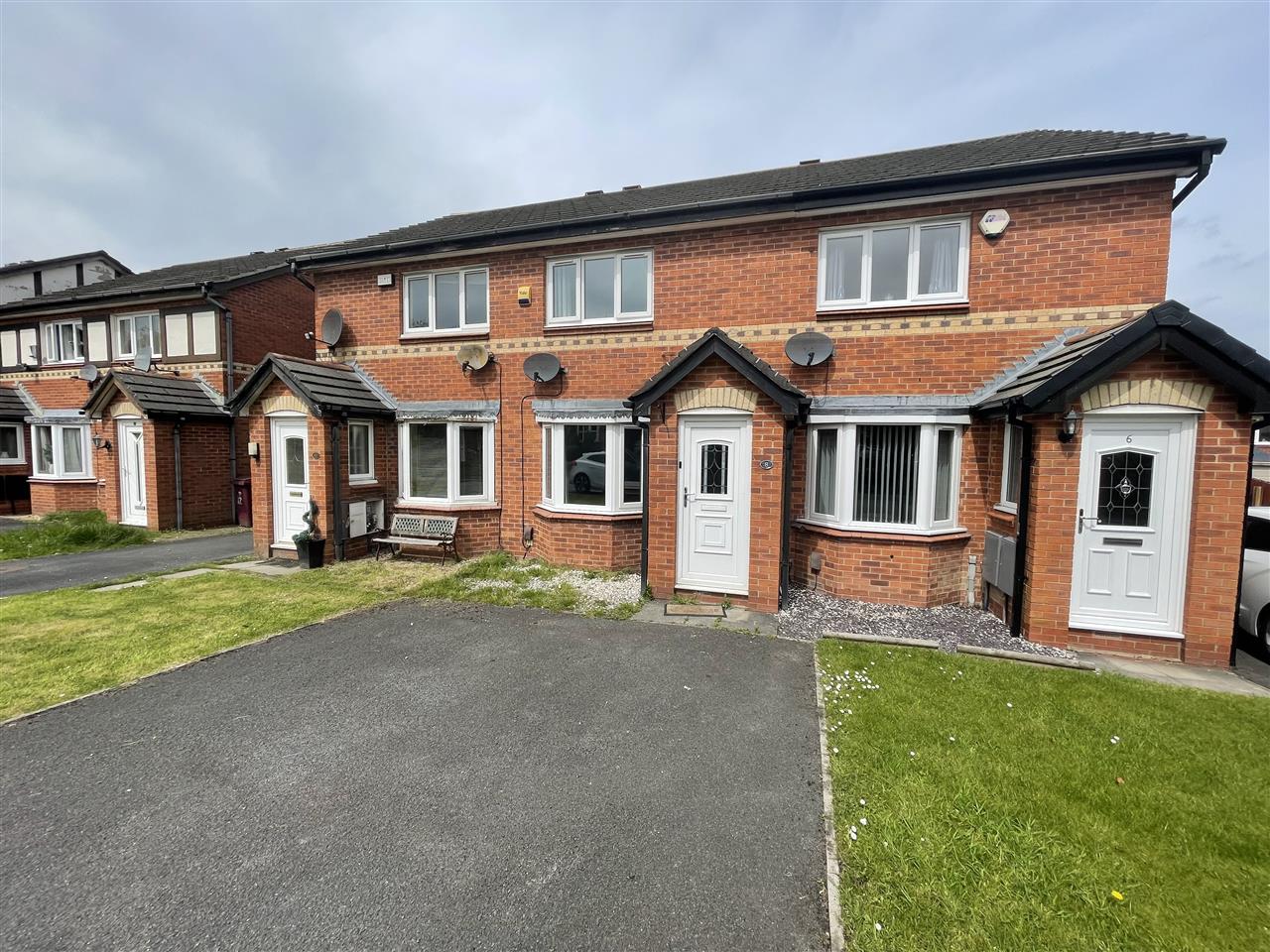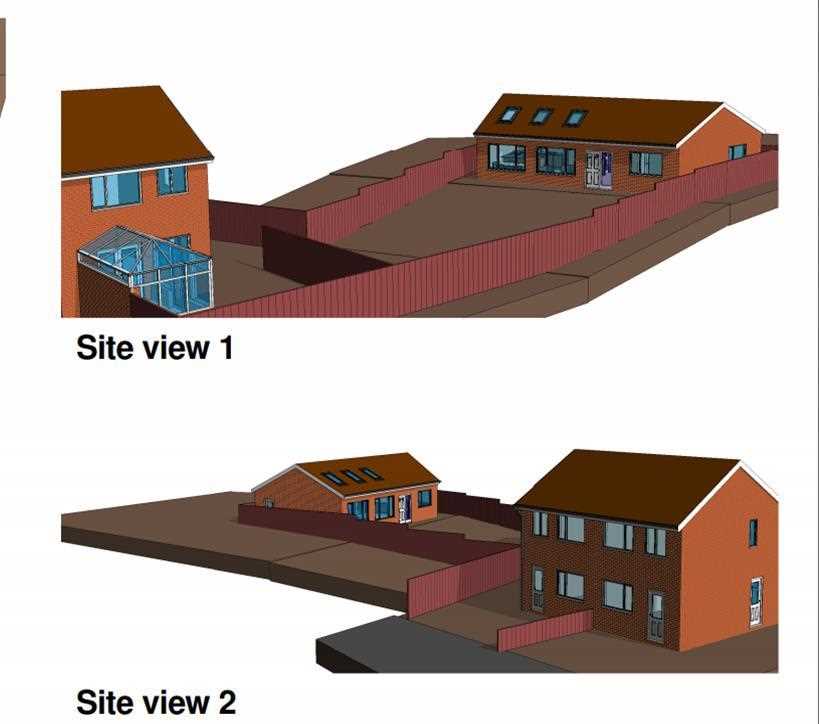
Sold STC
Video Walkthough
End of terrace for sale in Chorley Road, Westhoughton, BL5
Wynn and Walker Estates have the pleasure of offering for sale Hilton House,...

Sold STC
Terraced for sale in Stonehaven, Bolton, BL3
Wynn and Walker Estates are delighted to offer for sale this mid terrace town...

Sold STC
End of terrace for sale in Woodville Road, Heath Charnock, Adlington, PR6
*****Planning permission for a detached bungalow on land to side**** Attention...
Semi-detached for sale in Thirlmere Close, Adlington, PR6
Wynn and Walker Estates have the pleasure of offering for sale this larger than...